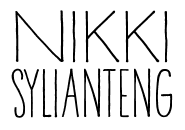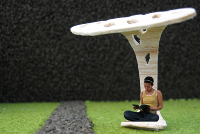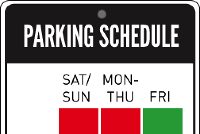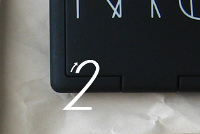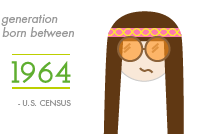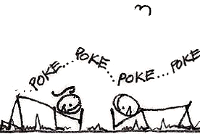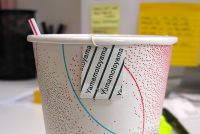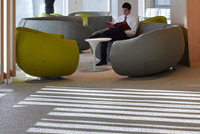KAA Design Group
My main project as junior designer at my last interior design job was a high-end seafood restaurant in Las Vegas. Below are photos demonstrating my work process.
It's typical in an interior space to have an interesting feature to terminate the view. The client suggested we use mirrors on the back wall of the restaurant like they often do in their other locations. I knew I didn't want to just slap some mirrors on the wall and call it a day. So I sat back and thought about how to take the givens and make it functionally and conceptually stronger.
My considerations were...
context - overlapping wood panels on the walls and ceiling
function - not only as a decorative feature but also to bring focus to the piano player
givens - use of mirror
I took the language of the wood paneled ceiling and envisioned them rotating towards the back mirror wall, falling down like curtains, stopping short, just enough to frame the piano and its player.
Other more financially viable options we came up with...
Here is a quick mockup of the bar area to help me figure out what lengths the custom light fixtures needed to be. I used glue sticks to represent the custom pendant lights since they were approximately a 1/4" scale model of the actual size.
It's typical in an interior space to have an interesting feature to terminate the view. The client suggested we use mirrors on the back wall of the restaurant like they often do in their other locations. I knew I didn't want to just slap some mirrors on the wall and call it a day. So I sat back and thought about how to take the givens and make it functionally and conceptually stronger.
My considerations were...
context - overlapping wood panels on the walls and ceiling
function - not only as a decorative feature but also to bring focus to the piano player
givens - use of mirror
I took the language of the wood paneled ceiling and envisioned them rotating towards the back mirror wall, falling down like curtains, stopping short, just enough to frame the piano and its player.
Other more financially viable options we came up with...
Here is a quick mockup of the bar area to help me figure out what lengths the custom light fixtures needed to be. I used glue sticks to represent the custom pendant lights since they were approximately a 1/4" scale model of the actual size.
